Welcome to The Oberoi, Gurgaon

Key Amenities

Venues Profile

Gallery

Event Space

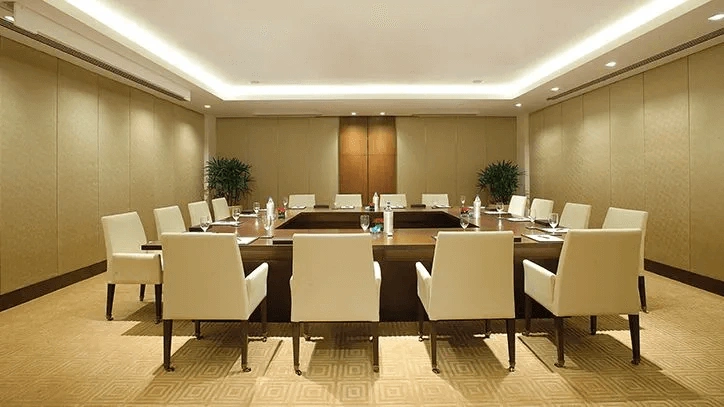
Business Centre.
Max Capacity : 10Our extensive Business Centre includes two six seater meeting rooms, two eight seater meeting rooms and a board room for up to sixteen people. With all modern technologies and exemplary service. Most of our meeting rooms feature large windows with views of a cobalt blue water body.
Dimension: NA | Area: NA | Height: NA
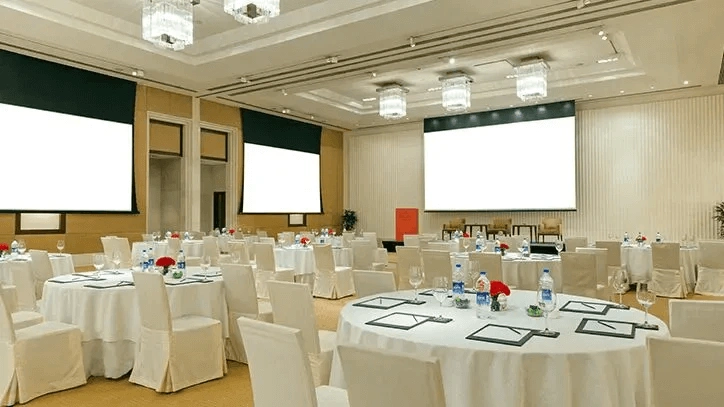
Ballroom
Max Capacity : 300The ballroom can be used in its entirety for up to 250 people, or divided into two halls with a soundproof divider. The Ballroom features a high ceiling (6 m) with a state of the art lighting system.
Dimension: 16.5 x 12.8 x6.1 | Area: NA | Height: NA
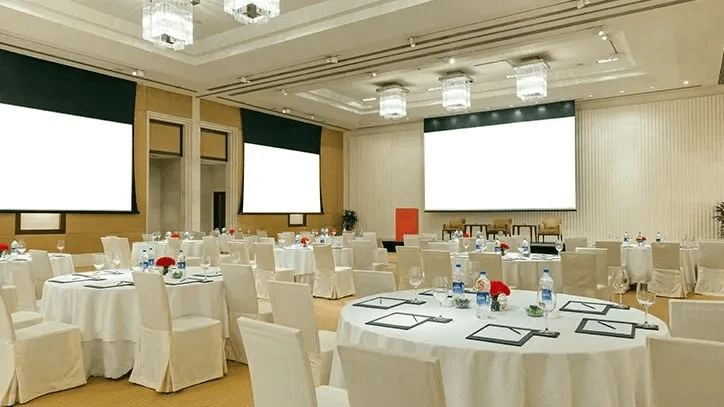
Camellia
Max Capacity : 144The ballroom can be used in its entirety for up to 250 people, or divided into two halls with a soundproof divider. The Ballroom features a high ceiling (6 m) with a state of the art lighting system.
Dimension: 8.2 x 12.8 x6.1 | Area: NA | Height: NA
Hotel Rooms

Dinning

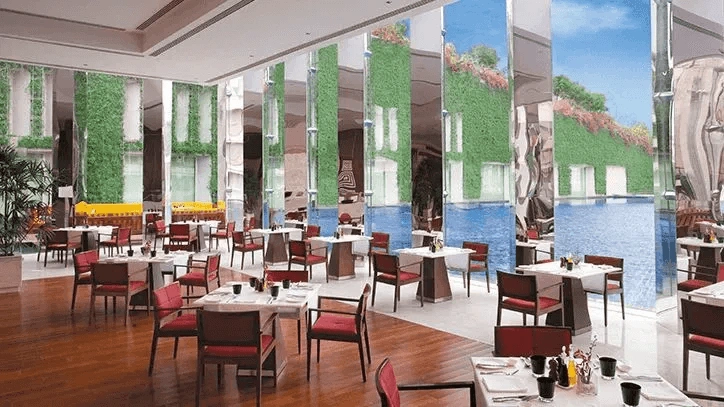
All day dining with vertical garden and reflection pool views threesixtyone° is our elegant all day dining space with views of the green wall and reflection pool, with a wooden deck upon the water for al fresco dining. Indulge in Japanese, Chinese, Italian and Indian cuisine, handcrafted by Oberoi chefs in their show kitchens. Celebrate special occasions and private.
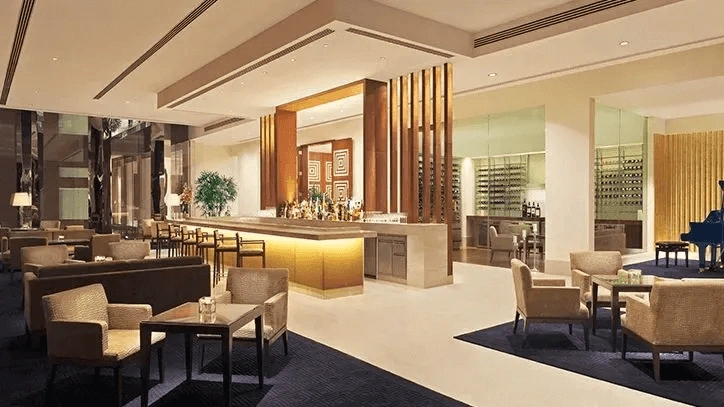
Live music, hand crafted beverages and Cuban cigars until late. From its elevated position within our signature silver and glass jewel box, The Piano Bar and Cigar Lounge enjoys magnificent views across the hotel’s vast reflection pool. The perfect setting to enjoy Oberoi signature cocktails, single malts or sample some from our two hundred specially curated international fine.

Hand crafted gourmet delicacies, by Oberoi. This space is brimming with hand crafted single origin chocolates and chocolate sculptures, cakes and desserts, breads, pies and pastries baked fresh throughout the day, imported meats and cheeses, homemade pasta, condiments and more. Gift wrap these for someone special, take them home, or enjoy here over a coffee, loose.
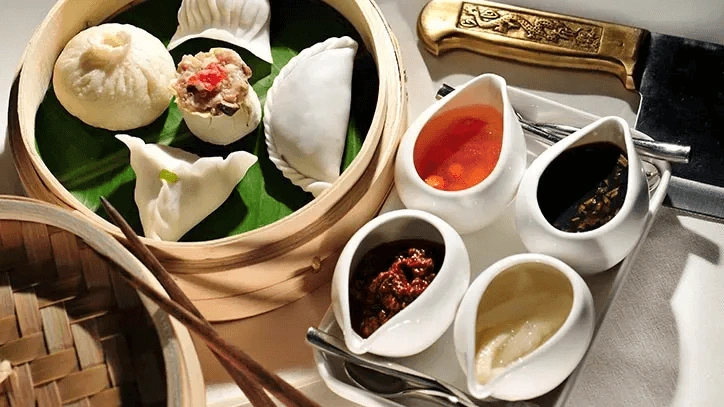
Experience Oberoi dining in the comfort of your home. Should you fancy the finest international cuisines from threesixtyone° or authentic Indian flavours from amaranta. Our specially curated home delivery and takeaway menu includes your favourite dishes from our finest restaurants. Prepared and packaged using the highest standards.

Mentored by Michelin-starred Chef Vineet Bhatia MBE, ZIYA celebrates the rich and diverse culinary heritage of India while embracing a progressive outlook. ZIYA, the latest addition to The Oberoi, Gurgaon's acclaimed restaurants, helmed by Michelin-starred Chef Vineet Bhatia MBE (Member of the British Empire), promises to showcase his innovative culinary vision and passion within Gurgaon's dining landscape.
Map


Phone
+91 7838426565

Address
443, Shankar Chowk Rd, opposite Metro Station, Phase V, Udyog Vihar, Sector 19, Gurugram, Haryana 122016

info@fiestroevents.com
Near By Places & Venues

Indira Gandhi International Airport
8.1 km
Damdama Lake
34.1 km
Shri Mata Sheetla Devi Mandir
9.1 km
Qutub Minar
15.9 km
FAQ

Frequently Asked Questions
Depend on your wedding date.
It depends on hotel package, if they are including in-house catering or not.
No, we not have in-house vendors.
Yes, We allow.
We have Banquet space for in-door events.
No, We not provide.
Yes, we allow alcohol and we have liquor license and we have bars and bartenders and will provide the alcohol for your event.
Yes’ there is restriction like; Room check in is from 2 p.m. Check out is until 12 p.m. Guests are given the key card upon registration at the reception and are kindly asked to lock the rooms. Guests are required to handover their keys to the receptionist upon departure. If guests lose or do not return the key card they are obligated to pay the penalty. Rooms can only be used by guests who are duly registered at the reception with a valid identity document. From 21:00 to 07:00 hours is the time of night peace. We invite every guest to be careful during this period and not cause noise that can disturb other guests. Disturbing other Guests is not allowed. Hotel keeps the right to refuse further hospitality to the Guest who disturbs other Guests or on other way disrespects House Rules. Linen is changed every third day. Used towels are changed daily. In all Guest rooms DO NOT DISTURB sign has been provided. Hotel rule is that this sign cannot be displayed longer than 24 hours. After this time, Hotel reserves the right to enter the room due to Safety and Security reasons.
Depends on venue.
Check-in at 12:00 PM and Check-out at 11:00 AM
Yes, family room are available in hotel, it basically means that room allows children to sleep there with their parents.
Yes, We have store room.
7:00 AM to 7:00 PM
Breakfast – 7:30 AM to 10:00 AM Lunch – 12:30 PM to 3:00 PM Dinner – 7:30 PM to 10:00 PM
Yes or No.
Yes , Cold Fireworks allow inside the complex.
Yes, there is designated smoking zone in the hotel.
Request a Quote





